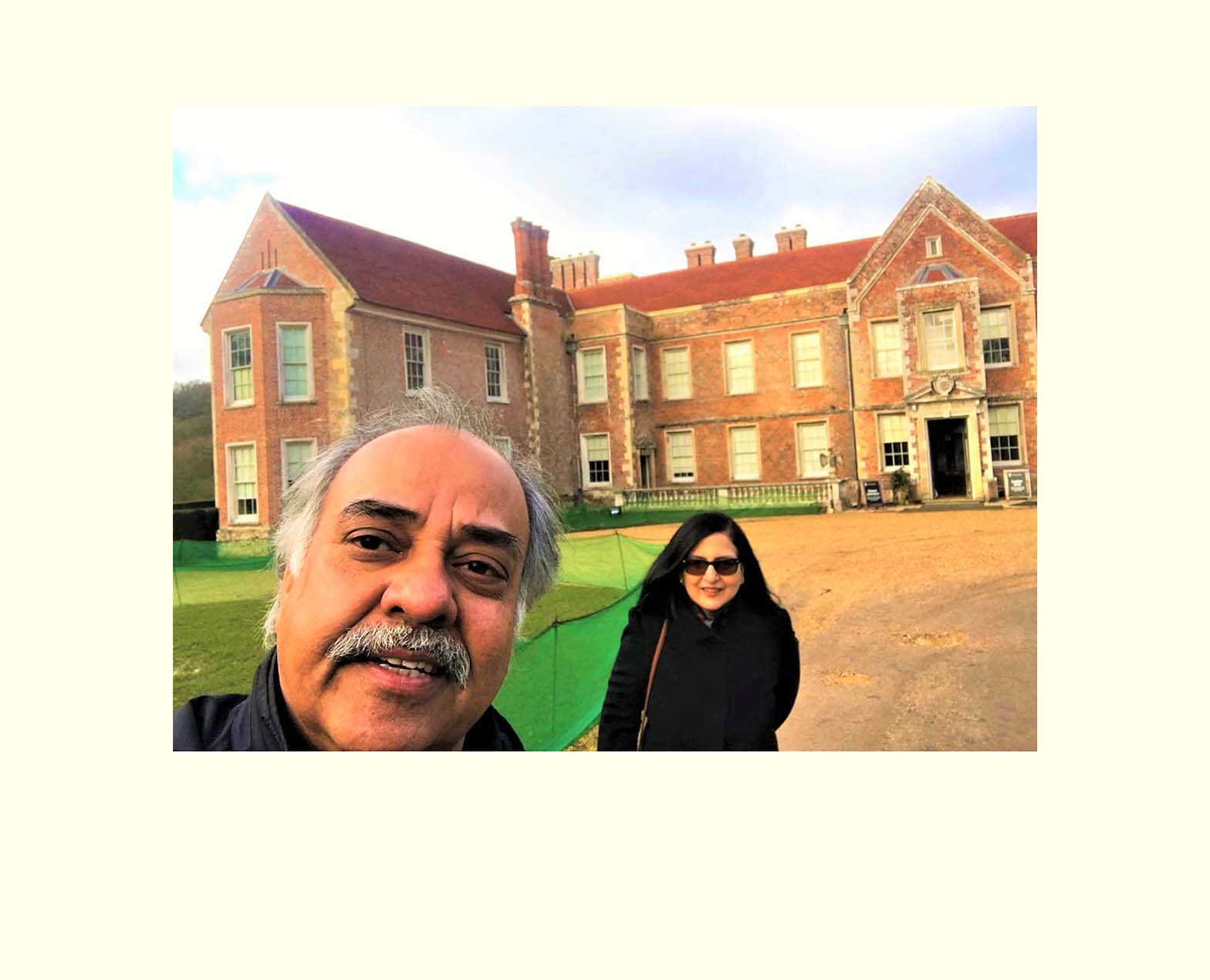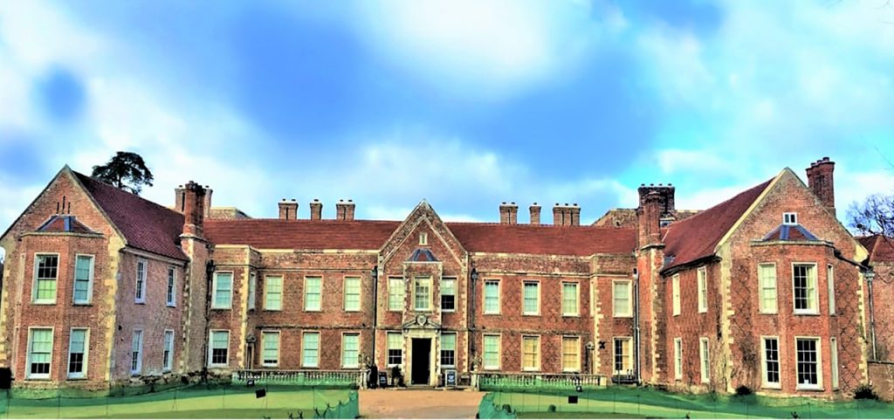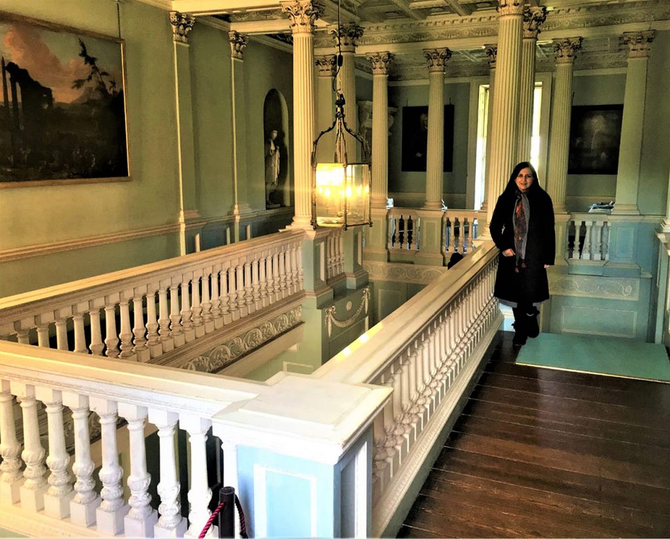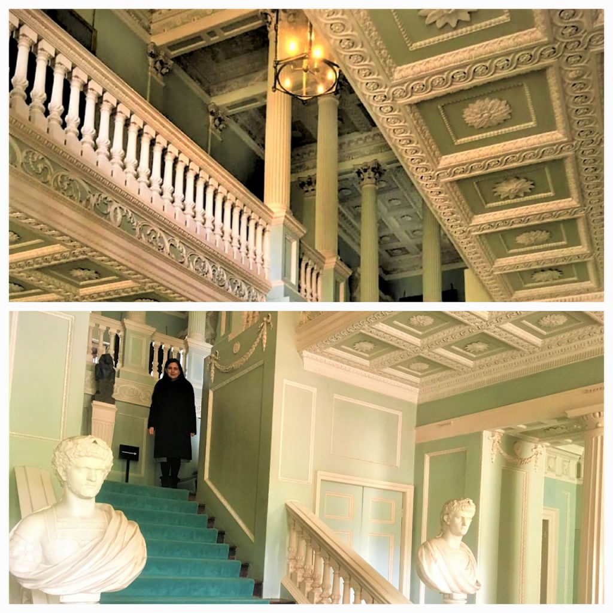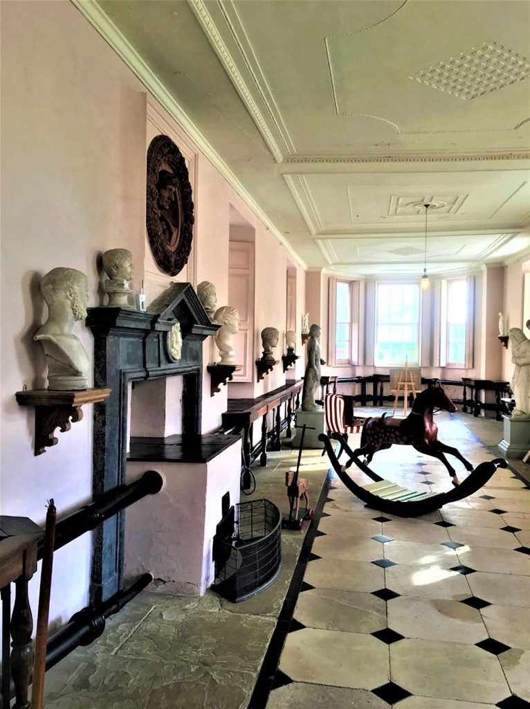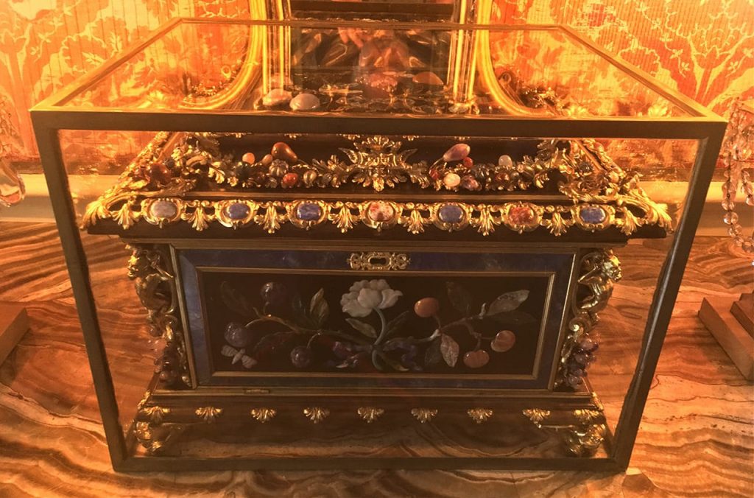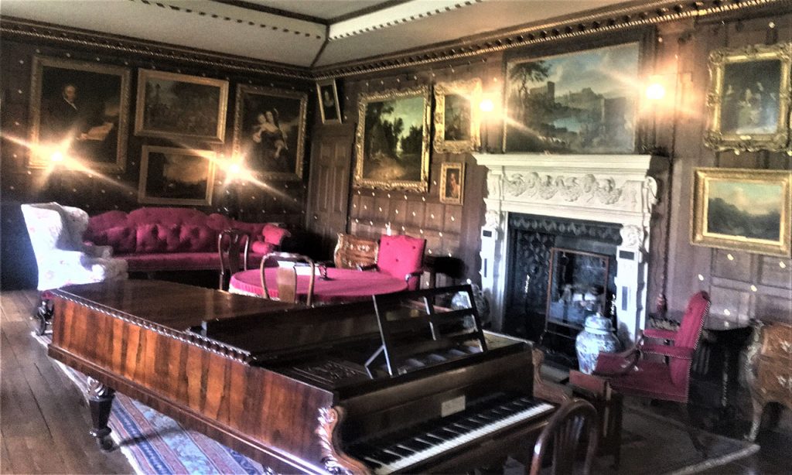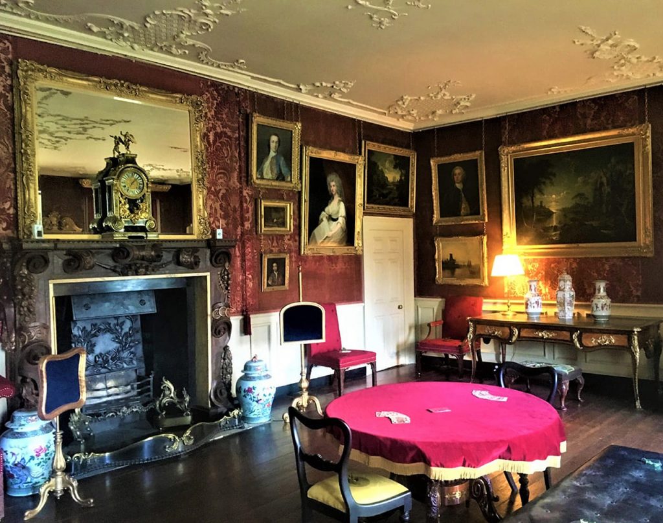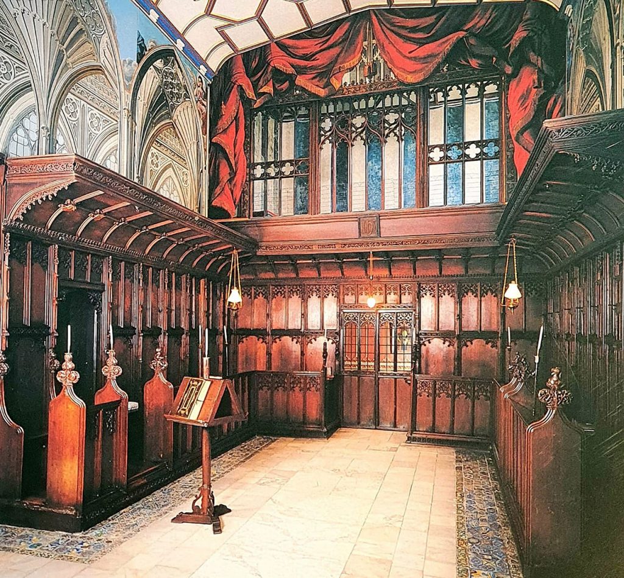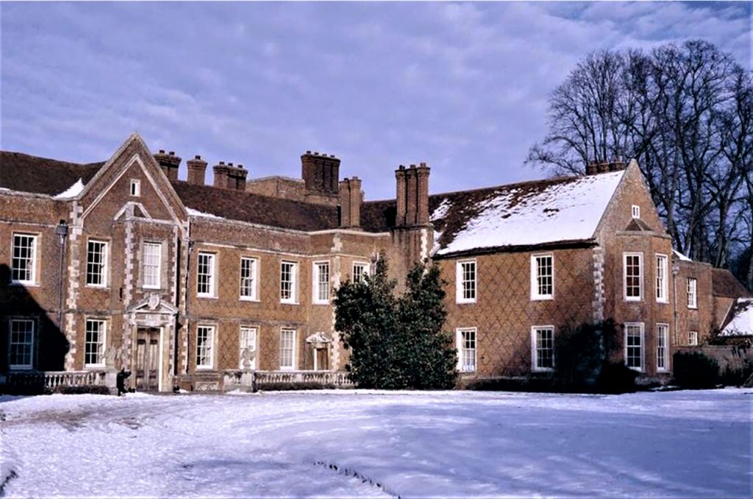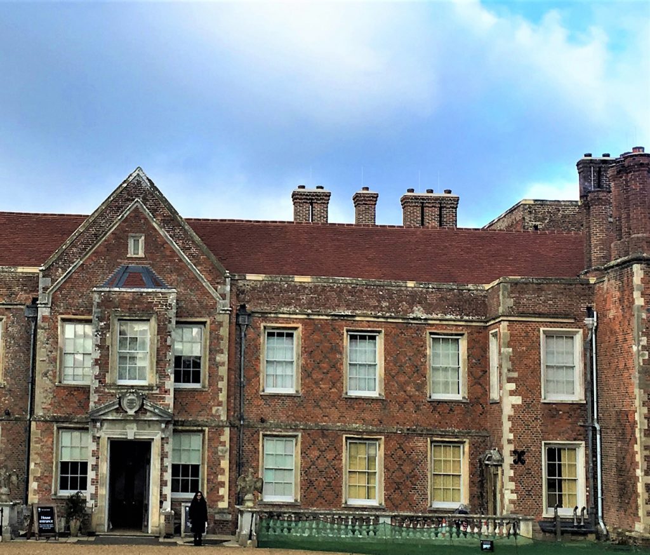The Vyne house- Over the past five centuries
In the 1500 acres of greenery and woods spread around me lay the stunningly beautiful red brickwork Tudor home- The Vyne; set on the banks of the rippling water of Shir-Brook that was later transformed into a spectacular lake! It is hard to imagine the colossal size of the Vyne house five centuries ago when it extended to the water front!
Now what we saw, was massive too but almost half the size!! From the car park we took a long walk through gardens, a Lime- Tree Avenue, past Summer-house, Tea shop and Bookshop to reach the winter garden of the Vyne estate.
Historical Peep
As the typical E shaped Vyne house came into view I took a memory jog to its adaptation from an early 16th century Tudor-rulers ‘power house’ to a 17th century family home! Stepping back into time some think that the name -Vyne is derived from Roman road-station Vindomis in the English-Roman era whereas others believe that the first English vines were grown here between years 276-282 AD!
At the time of the dissolution of the monasteries ordered by King Henry VIII, Lord Sandy’s,his most trusted courtier was rewarded with The Vyne estate, in lieu for his services. He built over few previous medieval structures but had to sell it, during a financial crisis, to the politician-barrister Chaloner-Chute in 1653 who reduced the size of Vyne House and modernized it! In the coming centuries each Chute family member supplemented treasurable collection to it alongside preserving its Tudor origins! I recalled reading before our visit that a whole book could be written from the memoirs of one surprise heir William Wiggett in 1800’s who gave details of life at The Vyne.
The Theatrical Entrance hall
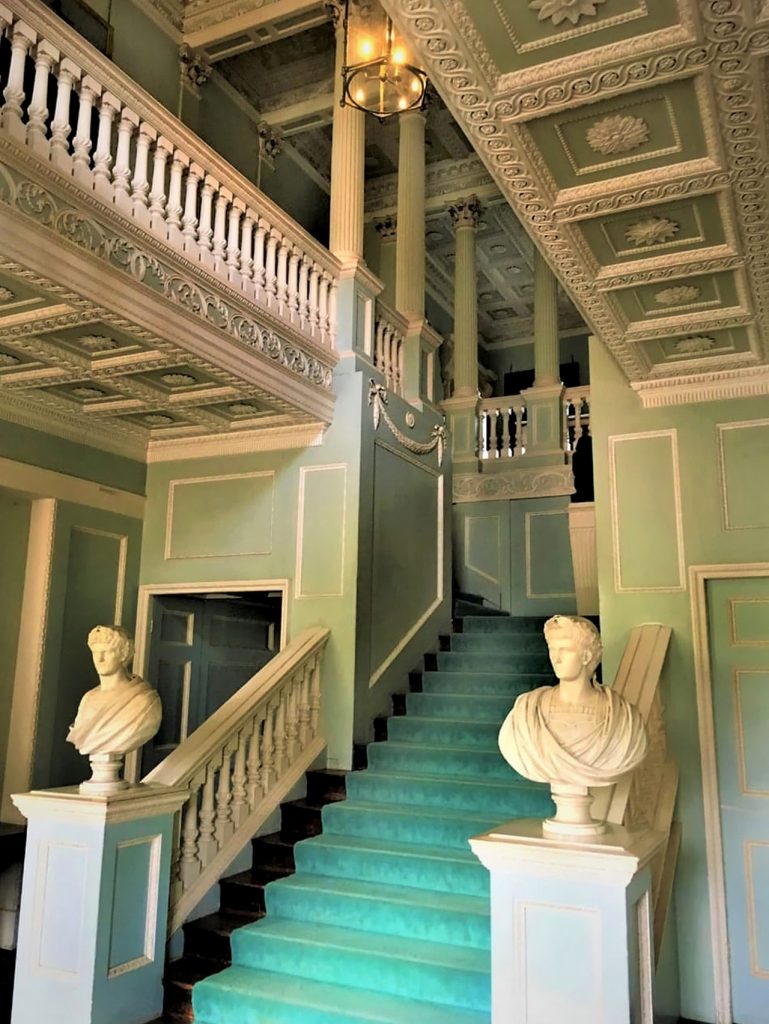
18th century Theatrical look South – entrance hall at The Vyne with display of exquisite plaster work and Roman busts
I recollected reading about the four Entrances of the Vyne-house in the four directions as we headed for the South Entrance that had been the main Entrance since the mid18th century and we were to use it today. We got photographed with majestic stone Eagles flanking the Central door; gifted to John Chute in 1745 by his close friend Earl Horace Walpole-politician, writer and art historian, with the Chutes Court of Arms in the porch above.
A theatrical classical staircase with busts of Roman emperors caught our attention in the Hall inside besides decorative fluted columns fringing a first floor gallery. A sculpted ceiling in pale blue and white created an awesome effect- the plasterwork is so fine that it gives the effect of exquisite carving!
The ornate Library
Feeling regal we climbed upstairs to the Library with the beautiful dark woodwork and exceptional furniture with Fireplace all of which had the least Library look and we soon discovered that it had been a bedroom in the 1700’s! By the 19th century the present Library was created by getting wall panelling, flooring and ceiling from the other bedrooms! The elegant bookcases were cabinets from the Further-Drawing room with busts of famous writers above them- Cicero, Milton, Shakespeare, Walter Scott and many more.
The Imaginative Colours of Tapestry room
Near the Library were two Tapestry rooms as they were originally a bedroom and its closet room in 1754! The Little Tapestry room’s primary exhibit is a Dutch tapestry from 1720, besides other valuable displays. The adjoining big Tapestry room held the invaluable English wool- silk Tapestry from early 1700’s that had Chinese and Indian images depicting oriental scenes. Amidst exquisite Chinese ceramics and 18th-19th century priceless furniture we spotted a Family tree of the owners of The Vyne between 1420-1488!
Tudor era Oak Gallery
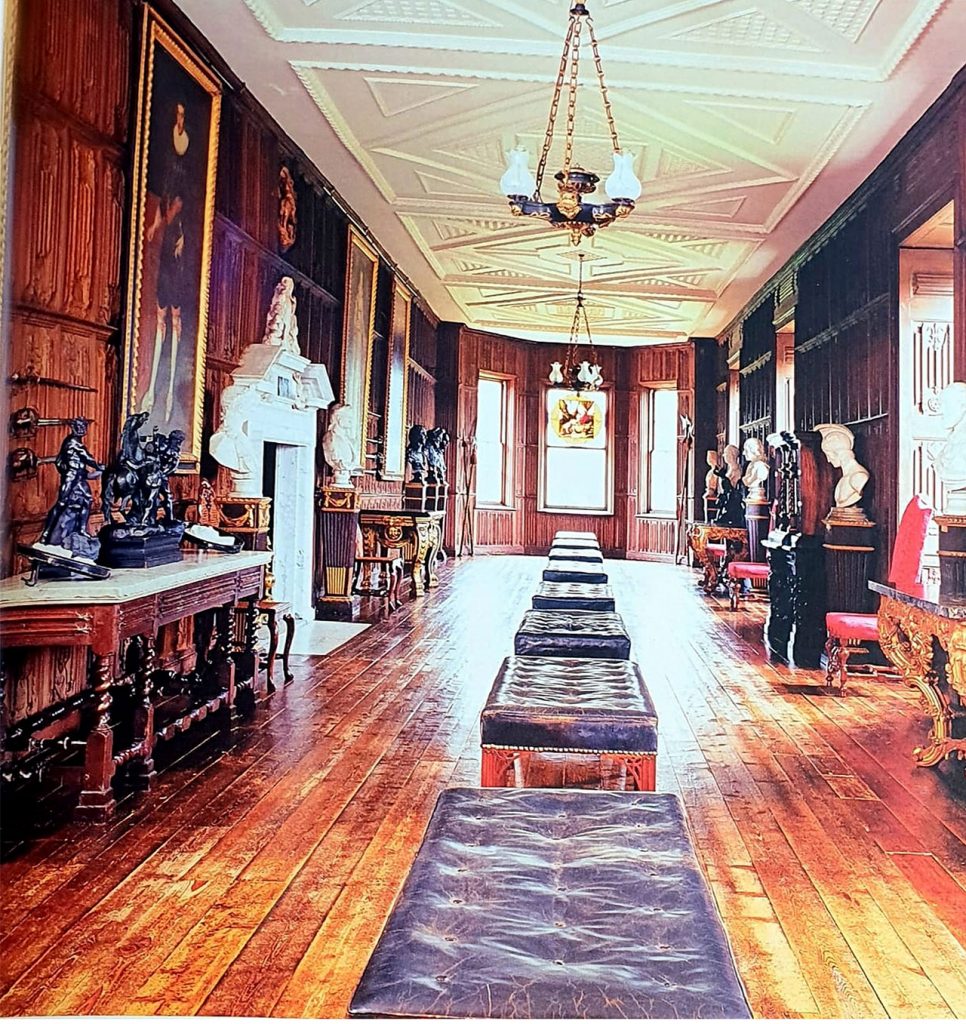
Finest example of its date, in Britain from Tudor period, 16th century – The Oak Gallery preserved as it !
Next we passed through the fabulous lavishly-decorated early 16th century Oak Gallery with woodwork of utmost excellence before heading downstairs. It is the finest example of its date, in Britain from Tudor period, largely intact!
A Stone Gallery from yonder years
We climbed-down to reach a white marble dotted with black marble, Stone gallery that covered the entire west wing of the Vyne- house which is unusual for an English house. We were told that this Gallery room had existed since the Tudor times(15th-16th century) and may have been used for different purposes from a 18th century Green house to a 19th century Day-Nursery and Theatre!
The Magnificent Drawing rooms
While we walked between the Large Drawing room, the adjacent China room and the Further Drawing room in the north front of the Vyne-house we came across splendid gold-framed portraits, unique furniture, priceless textiles, Sevres, Wedgwood and Chinese exquisite ceramics alongwith expensive Chimney pieces. Additionally mentionable is the outstanding inestimable Pietra Dura casket bought by John Chute in 1741-5 Florence tour! On my time machine it was a walk through fashionable 18th century with glorious contributions from each Chute-family descendant.
The Saloon- the Great Hall of the past
We entered the Saloon where the engraved gold framed paintings collection between 15th -19th century caught our attention alongwith the ‘gilt –bosses’ on the wooden- panelling (metal covered with gold layer for decorative purposes). It gave the walls of the hall a glittering effect like golden stars! Something we saw for the first time. Since 1754 this room referred to as the Great Hall had been used as a Drawing room or a Dining room in the coming 100 years! Also worth seeing is the year 1650’s white Fireplace bought by the first owner of The Vyne– Chaloner Chute!
The Magnificent Dining parlour
Past a rosewood veneered English Broadwood piano from mid-19th century we headed for the Dining Parlour created after joining two rooms with original floor to ceiling full Tudor panelling! It has been restored to its 16th century look by the National Trust managing it. Words are inadequate to describe the splendour of the Dining parlour created over period of hundreds of years: the 16th-19th century gold framed paintings, the 12- chairs mahogany-wood Dining table and the rest of the superb period furniture!
Glorious Chapel
Lastly we reached the Chapel from the adjoining Ante Chapel at the east end of The Vyne house which was like going down the Reverse Trail till the year 1518-1527 when Lord Sandy’s had it built as a two storey-height hall! A volunteer person informed that an Inventory list from 1541 showed several items that are being used by the Church presently!
Additional acme are the early 16th century richly coloured Italian tiles- orange, green, yellow and blue decorating the Chapel-stalls that had been found in heaps here. We stood facing the three extraordinary Stained-glass windows behind the main Altar whose Central window displayed Jesus’s Crucifixion, again from 16th century.
Outside Gardens and Teashop
The gardens spread around us had undergone several transformations since middle-ages especially in the sixteenth and seventeenth century and had been altered with fashionable ‘informal landscaping’. Large chunk of land is being utilised for modernised farming. Everywhere that we looked were acres of meadows and woods that housed wildlife/birds yet so ideal for picnics and children play area, besides Open-air theatre too! We discovered this information and more from our Tea shop conversation.
Au Revoir
While driving back to London memories of the preservation of the largely unaltered finest Tudor interiors of Chapel and the Oak Gallery of the Vyne House travelled with us! Five centuries of impressive safeguarding of a home built upon the ruins of a demolished Monastery!!
Photo Courtesy: Sh. Arvind Chopra.
